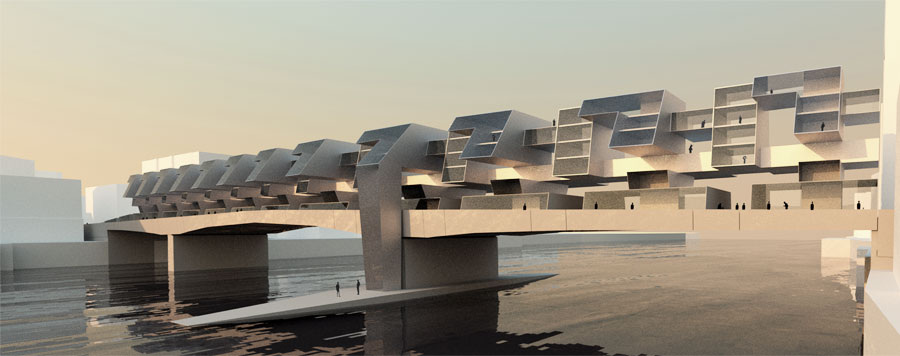"Thomas Telford’s London bridge design.
Telfords 180m single arch proposal for the 1799 competition to design a replacement for the Medieval London Bridge. The design was not adopted due to the amount of land required for the approaches. A new bridge, designed by John Rennie, and completed by his son, was built in 1824-31.


Rocker-Lange Architects are releasing their proposal for the “London Bridge 800: Inhabited Bridge” competition. The proposal for a Living Bridge over the River Thames was one of the schemes of the Living Bridge Competition for the 800’s aniversery of London Bridge, London. The scheme was selected by the jury to be included in several exhibitions in London and Manchester.
The proposal seeks to readdress the typology of the terraced house in a contemporary interpretation by implementing the concept of cross scalar variation to achieve varying programmatic and formal identity and a unique spatial configuration. On the other hand the scheme provides a uniform and holistic building envelope for the entire composition on London Bridge, ensuring a strong iconic identity for the structure and the city.
The bridge provides two main promenades that are situated on the perimeter of the bridge. While the east promenade is accessible to both, vehicles and pedestrians the west promenade is only accessible to pedestrians. Intervals of cross connectivity through the commercial folded landscape are structured by the terraced housing arrangement and generate an easy movement between the two promenades.

London architect and tutor at the Architectural Association - Lawrence Friesen.
He designed a sinuous second bridge to be built above the existing crossing, which would allow traffic to continue using the link."
via DarJoLe on skyscrapercity.com January 29th, 2010
No comments:
Post a Comment