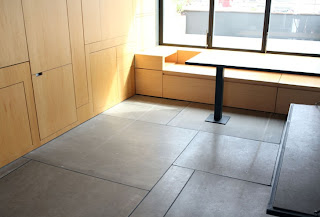"Christian Schallerton has retrofitted a tiny apartment up with a vast view of Barcelona into an incredible transforming home that packs a lot of living space into a tiny footprint. Inspired by boat design, Japanese homes, and Zen minimalism, the 258 square-foot apartment 90 steps above the street is a multi-functional space that can transform from a kitchen to a living room, bedroom, or dining room with some clever built-in furniture.
The challenge of turning a tiny blighted space into an airy pad with all the amenities makes for an inspiring narrative. Inspired by the way boat furniture tucks of folds away, the apartment features a table that folds down from the wall. The bed, tucked under the outdoor patio by day, rolls out to serve as seating, a lounge or steps to the outdoor living space.
In traditional Japanese homes a single room is transformed by tucking accommodations into a wall of built-in cabinets, so Christian decided to take it one step further. Pop-out doors reveal a clothes closet and a storage area for accessories at one end. At the other end, a panel opens to reveal a little kitchen complete with a sink dishwasher and pantry. A mid-sized refrigerator is even tucked behind a cabinet door.
The bath is built right into the space, and a glass box containing a shower and cubic sink are set at the end of the room. Only the toilet gets its own space, complete with periodical cabinet within easy reach.
Rather than moving to get to another room, one simply transforms the existing space. The system works in subtle ways, shifting functions to enable an inspired approach to micro living."
Via Fair Companiesvia: Incredible Transforming LEGO Apartment Packs 4 Rooms Into 1 on inhabitat




No comments:
Post a Comment