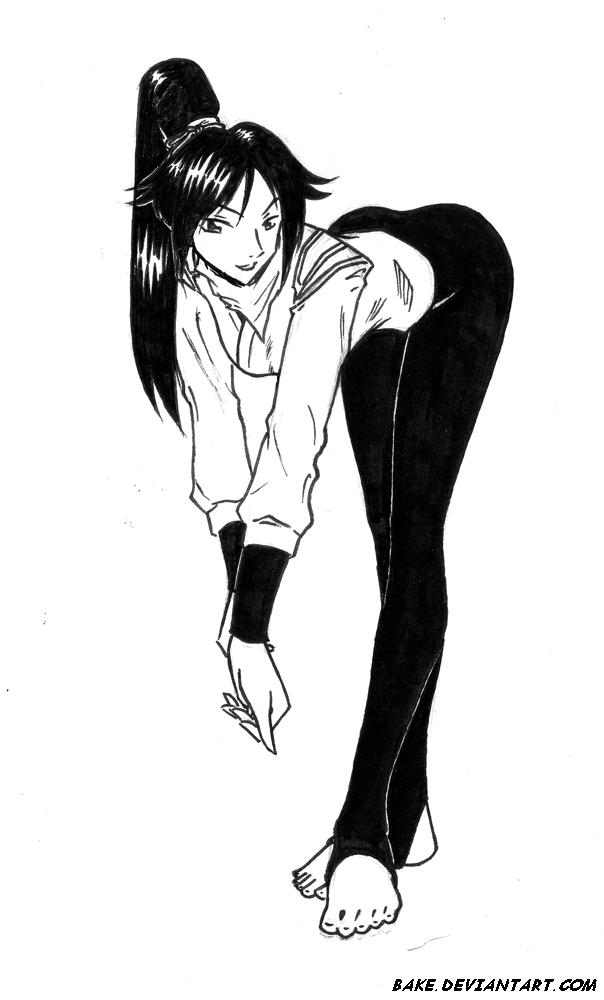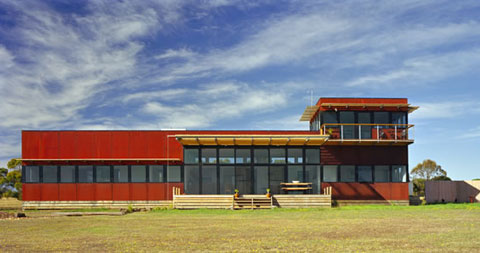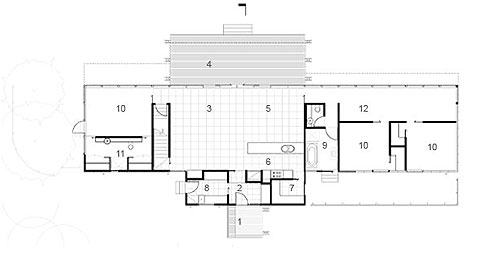 http://fc07.deviantart.net/fs17/f/2007/224/7/b/yoruichi_bending_over_by_bake.jpg
http://fc07.deviantart.net/fs17/f/2007/224/7/b/yoruichi_bending_over_by_bake.jpg






 "Many apartments in Tokyo take this form - the so-called “1K” (1 room + a kitchen)"
"Many apartments in Tokyo take this form - the so-called “1K” (1 room + a kitchen)"















"The 2007 RAIA Wilkinson Award winning house sits as a wedge along the southern boundary. The strategy creates a series of north-facing internal rooms, each with a corresponding garden room, and engages the whole of the site, also activating gardens front and back. The house is spatially diverse internally - an unexpectedly generous family room, intimate dining room, cosy independent lounge - thereby economically accommodating family requirements." neeson murcutt - Five Dock House 2006
The building is seen in a process. its neighbors and the previous building conditions are part of this process (note adjacent building heights). the next step they develop is demonstration of how the design could be replicated on the neighboring properties. rather than displaying a building in the round which is the usual fetish for hero shots, objectifying the building. neeson mercutt have displayed their building surrounded by the same building. this shifts the focus from the object to the systems which inhabit the design. to me this is what is important, to create a functioning system. the neighbor hood system allows for human & car access to each property and sunlight to the out door & living spaces. diversity and beauty are what can follow in a harmonious system. there is a respect between the homes allowing for each others needs.




Thanks to Neeson Mercutt
The home is developed beyond the single dwelling, it becomes a neighborhood scale. they have thought about how the houses would impact on each other, work together and provide diversity.
