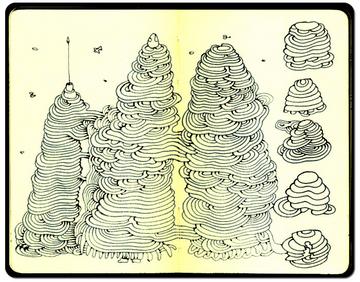http://www.designodyssey.co.uk/product.php














| Name: | Michael R Tom, Winner |
| Team Members: | Adam Alter, M.Arch |
| City: | Brooklyn, NY United States |










Southern walls may only be as high as there is clear space south of them.
This rule is derived from Adelaide's sun angel of 35' which is then aproximated to 45'. Over Adelaide's main streets like Franklin st. of 30m this would allow 30m high or 6 stories to be happily built all over the city.
here is an image from pixar's MOMA exhibition book. sketch by anthony Christov. from the block modeling I was reminded of this kind of form.